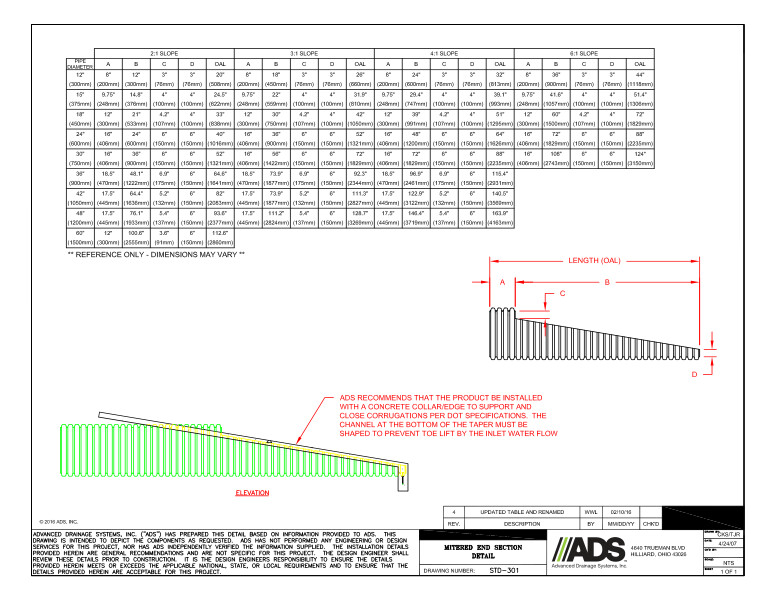301 Mitered End Section Detail
Filename:
301 Mitered End Section Detail.dwg

This document is the 301 Mitered End Section Detail. A detailed chart shows the slopes with diagram descriptions and measurements.
The detailed chart shows the dimensions of 2:1 slope, 3:1 slope, 4:1 slope and 6:1 slope for various pipe diameters. It is for reference only, dimensions may vary.
The first diagram shows the length (OAL) and the A/B/C/D dimensions. The second elevation detail notes that ADS recommends that the product be installed with a concrete collar/edge to support and close corrugations per DOT specifications. The channel at the bottom of the taper must be shaped to prevent toe lift by the inlet water flow.
