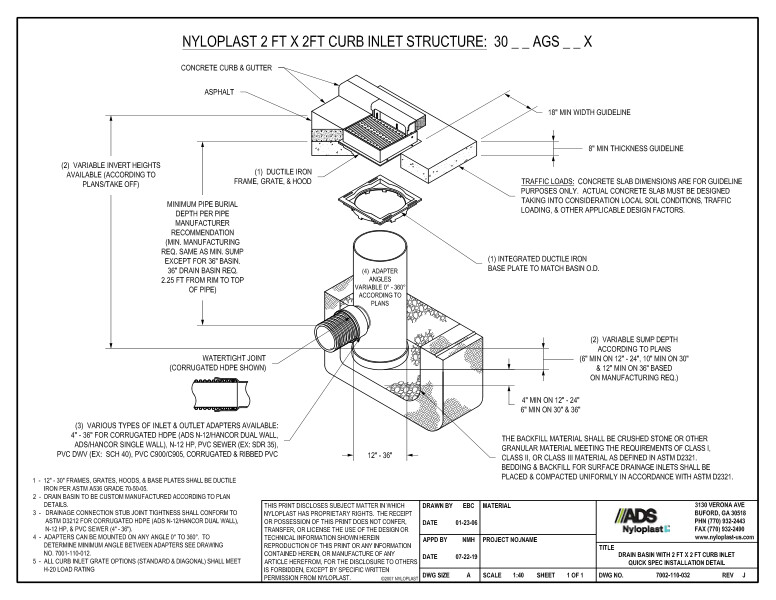Drain Basin with 2' x 2' Curb Inlet Quick Spec Installation Nyloplast Detail
Filename:
Drain Basin with 2' x 2' Curb Inlet Quick Spec Installation Nyloplast Detail.dwg

This document is the Drain Basin with 2’x2’ Curb Inlet Quick Spec Installation Nyloplast Detail. It shows the drain basin and curb illustrations with descriptions.
The Nyloplast 2’ x 2’ curb inlet structure illustration shows the concrete curb & gutter, asphalt, ductile iron frame, hood & grate, 18” minimum width & 8” minimum thickness guidelines, minimum pipe burial, variable invert heights, integrated ductile iron base plate to match basin, various types of inlet & outlet adapters, adapter angles variable, watertight joint, traffic loads, variable sump depth and backfill material that should be crushed stone or other granular material.
Note 1 states that 12” – 30” frames shall be ductile iron per ASTM A536, grade 70-50-05. 8” – 30” solid covers shall be ductile iron per ASTM A536, grade 70-50-05. Note 2 says that drain basin to be custom manufactured. Note 3 clarifies that drainage connection stub joint tightness shall conform to ASTM D3212 for corrugated HDPE. Note 2 states that 12” – 30” frames shall be ductile iron per ASTM A536, grade 70-50-05. Note 4 confirms that adapters can be mounted at any angle. Note 5 states that all curb inlet grate options shall meet H-20 load rating.
