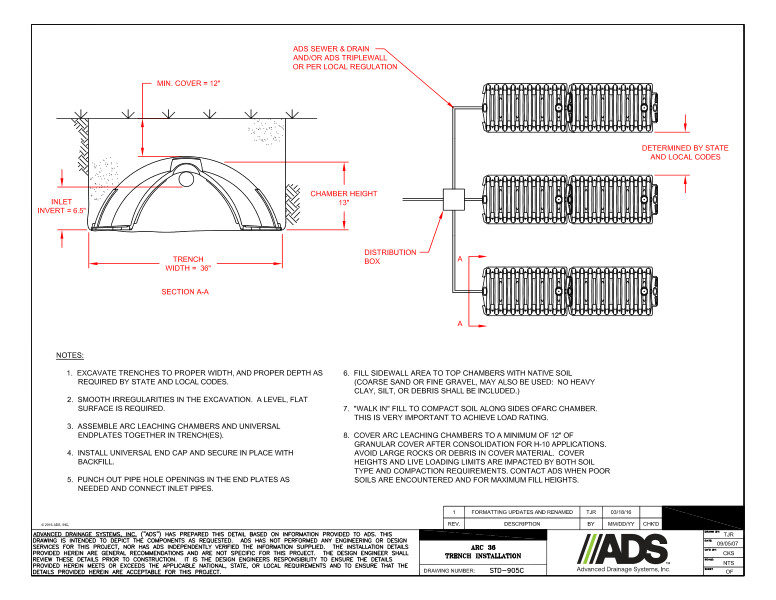905C Arc 36 Trench Installation Detail
Filename:
905C Arc 36 Trench Installation Detail.dwg

This document is the 905C Arc 36 Trench Installation Detail. Details with descriptions and notes are included.
The details show the ADS sewer and drain and/or ADS triplewall OR per local regulations and distribution box. Also included is minimum cover, chamber height, inlet invert, and trench width dimensions.
Notes state to excavate trenches to proper width/depth. Smooth irregularities in the excavation to a level, flat surface. Assemble arc leaching chambers and universal endplates together in trenches. Install universal end cap and secure in place with backfill. Punch out pipe hole openings in the end plates and connect inlet pipes. Fill sidewall area to top chambers with native soil. “Walk-in” fill to compact soil along sides of arc chamber to achieve load rating. Cover arc leaching chambers to a minimum of 12” of granular cover after consolidation for H-10 applications.
