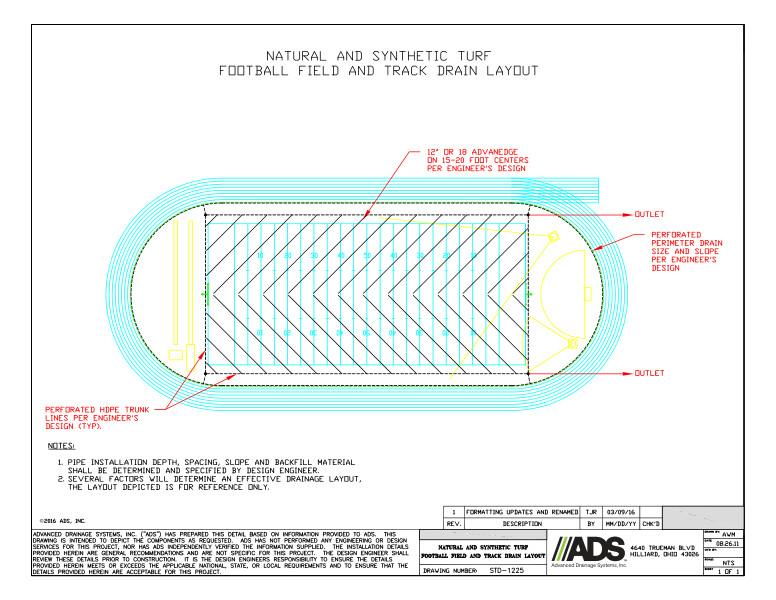1225 Natural and Synthetic Turf Football Field and Track Drain Layout Detail
Filename:
1225 Natural and Synthetic Turf Football Field and Track Drain Layout Detail.dwg

This document is the 1225 Natural and Synthetic Turf Football Field and Track Drain Layout Detail. A diagram with layout grid and notes provided.
The Natural and Synthetic Turf Football Field and Track Drain Layout shows the 12” or 18” advantage on 15-20 foot centers per engineer’s design, perforated HDPE trunk lines, outlets and perforated perimeter drain, size and slope per engineer’s design.
Notes state that pipe installation depth, spacing, slope and backfill material shall be determined by design engineer. Several factors will determine an effective drainage layout.
